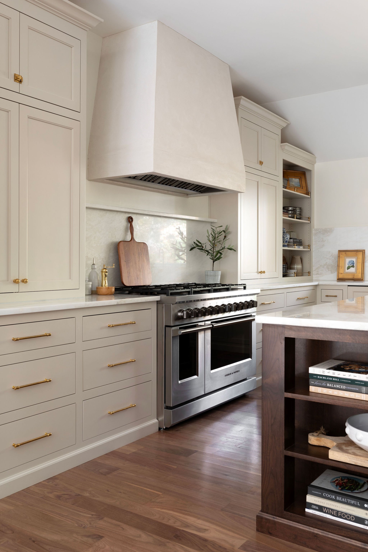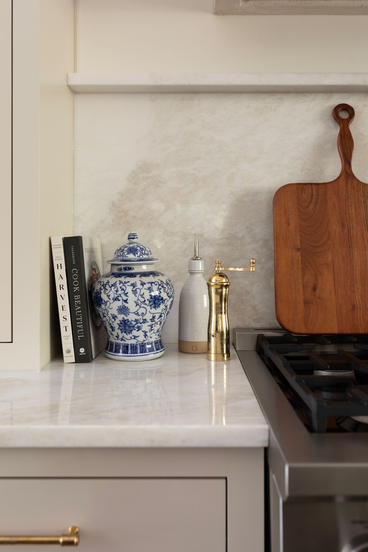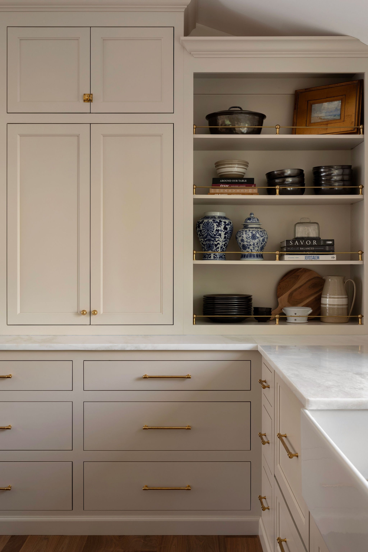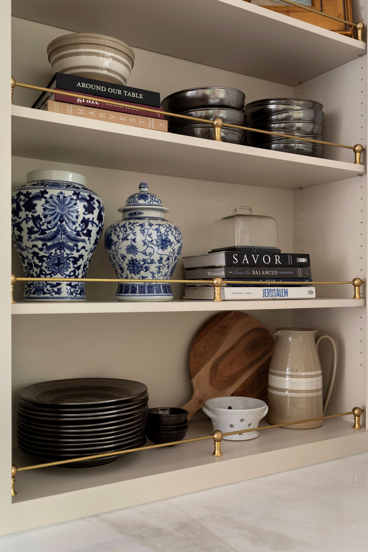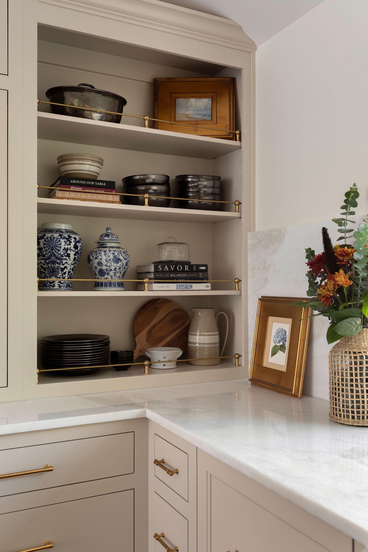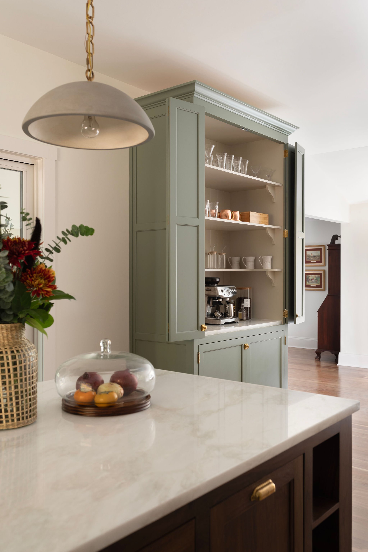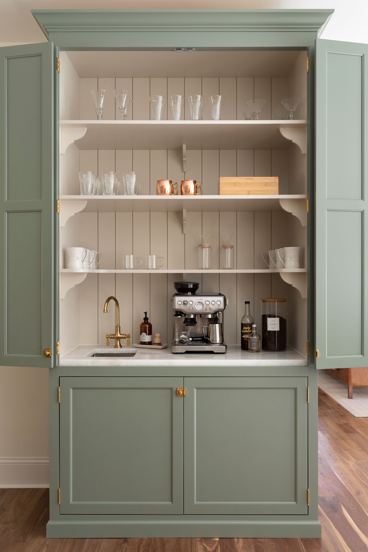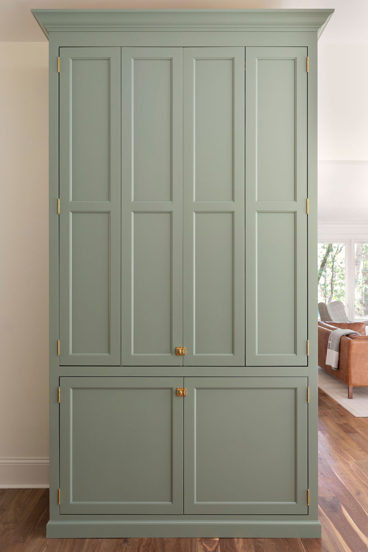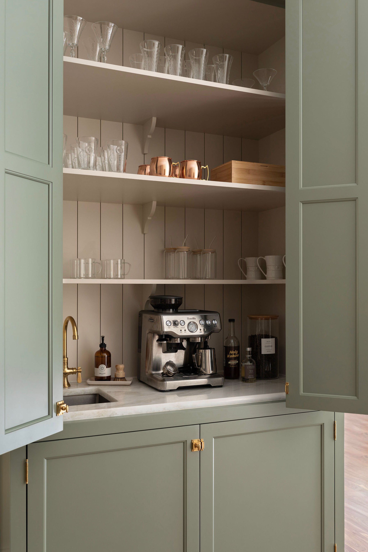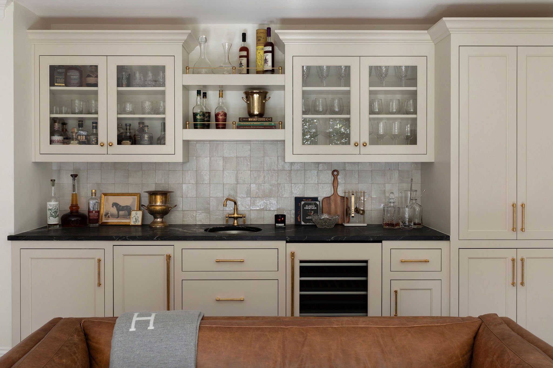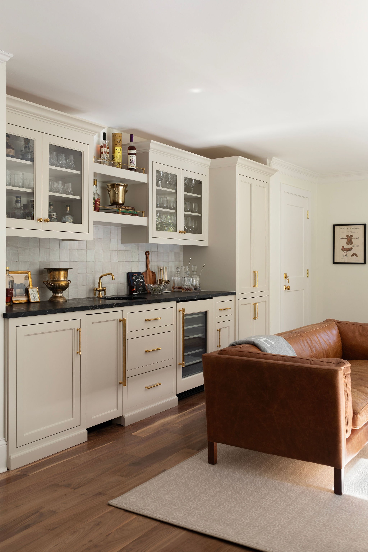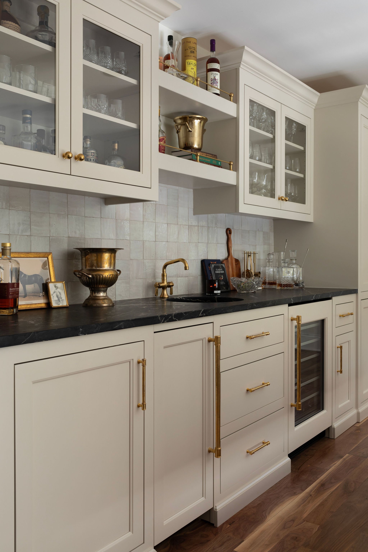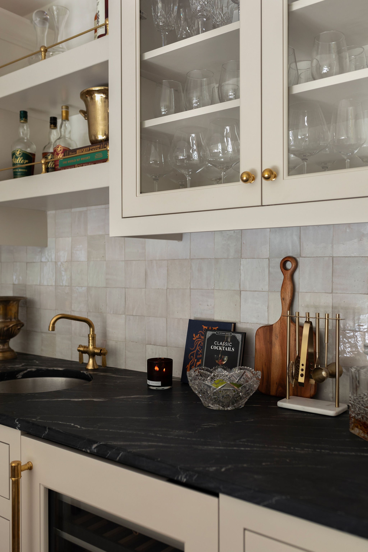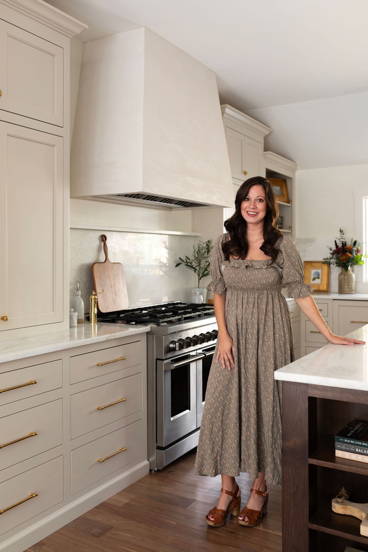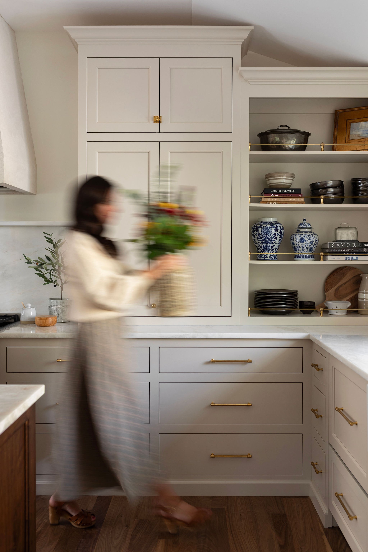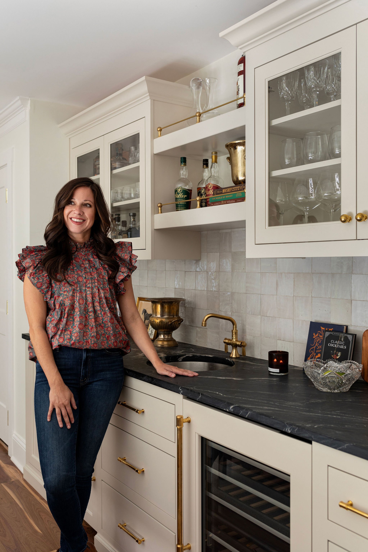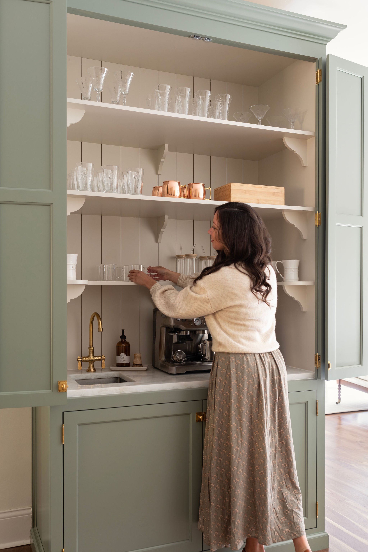Project Spotlight: Franklin Kitchen
Design by: Sarah Catherine Design
There is nothing more gratifying than seeing a client’s dream kitchen come to life!! Especially when those clients are long-time personal friends of Sarah’s! It has brought us so much joy to share in the fun of holiday hosting with these sweet friends and have a front row seat to see them enjoy and show off their new space. Come along with us as we chat about a few of the special details that went into this amazing kitchen renovation.
Our clients had a vision for this space to feel elevated but still casual - nothing too polished or fancy. We landed on an earthy color palette with a stained (walnut finish) island and cabinets in a subtle mushroom color to offset the white walls and bring some warmth. Brass faucet and hardware, including a brass shelf rail in the corner cabinet, helped give that slight glam effect to the otherwise more masculine space.
The original window over the sink was removed and replaced with a MUCH larger window in order to take in the gorgeous view of the wooded back yard. Rather than include a tile backsplash, we took the marble slab up the wall about 22” in order to keep things simple and achieve that elevated, earthy feeling. We also reconfigured the kitchen layout from it’s original setup to allow for sliding doors as direct access to the screen porch for easy hosting!
Cabinet Color: Benjamin Moore Hazy Skies | Wall Color: Benjamin Moore White Dove
This built in coffee station hutch is one of our FAVORITE parts of this kitchen. Not only is it extremely functional for making coffee and serving drinks, while staying out of the way of the main cooking area… BUT we opted to paint it a gorgeous green accent color which really brings the room to life. The idea behind going with an accent color was to set this piece apart and make it feel like a piece of furniture, rather than a stand alone separate built in. We love every detail from the tongue and groove back panel to the cute latch hardware on the bifold doors.
Hutch Paint Color: Farrow & Ball, Card Room Green
Adjacent to the kitchen is the family room which got a little love too! We built out a secondary wet bar complete with ice maker, wine fridge AND a custom whiskey storage cabinet. I mean… this is located in Franklin, TN - what do you expect? While the cabinet color is the same as in the kitchen we went with soapstone countertops for a slightly similar-but-different look in here and used a neutral handmade terra cotta tle for the backsplash. This room also got some new furnishings by SCD to complete the look
Thank you for reading along and letting us show off one of our latest completed projects! We love getting to make your dreams come true and we are so thankful for clients that trust us with their homes! See more of our design work on our portfolio website SarahCatherineDesign.com or shop our home decor shop at SweetHomebySCD.com


